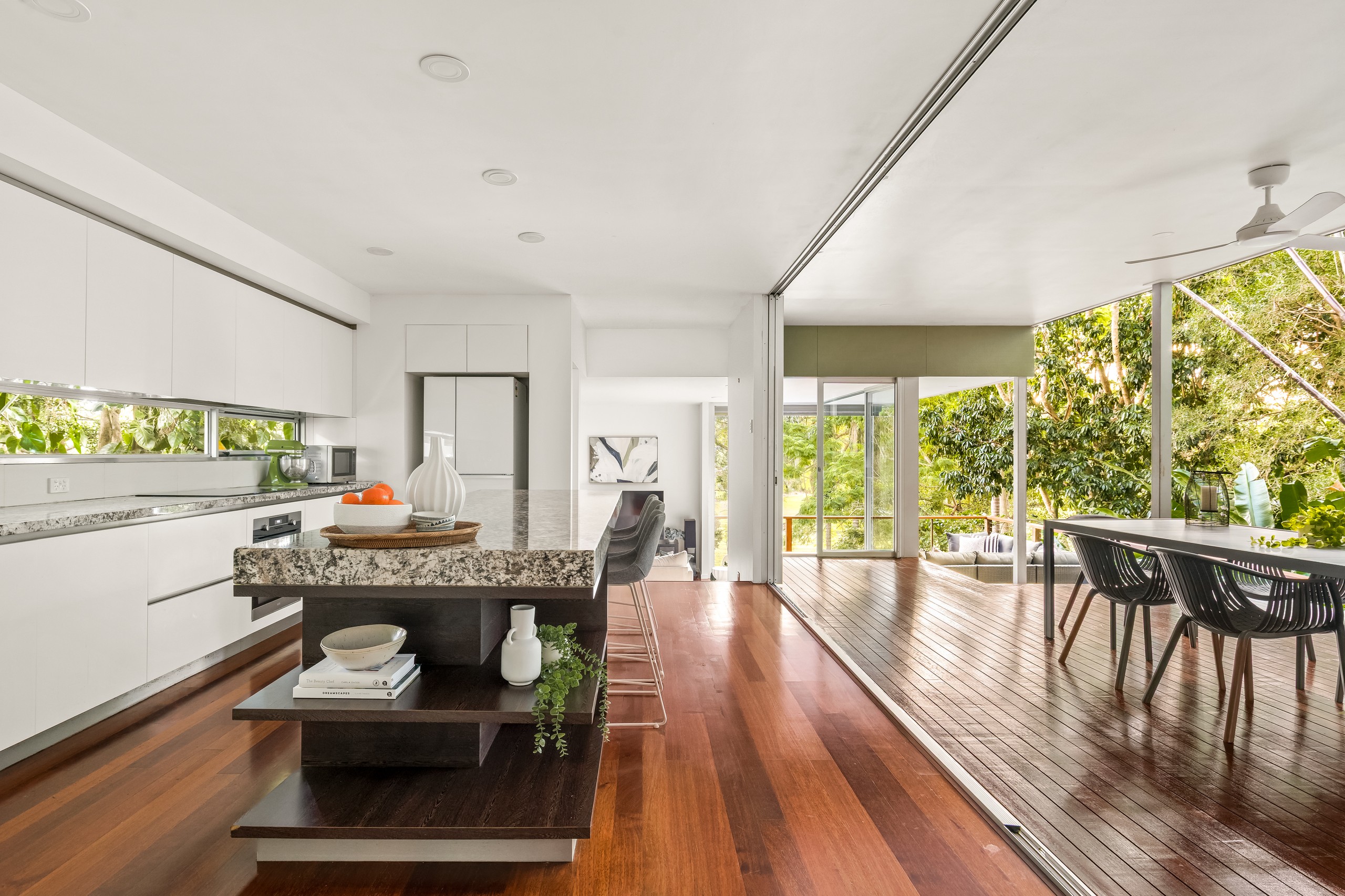Inspection and auction details
- Tuesday9September
- Auction10September
Auction location: In Room - 2/74 Kedron Brook Road, Wilston
- Photos
- Video
- Floorplan
- Description
- Ask a question
- Location
- Next Steps
House for Sale in Alderley
Stunning Family Home backing onto Parkland
- 4 Beds
- 3 Baths
- 2 Cars
Presenting the perfect balance of lifestyle, function and quality, this stylish contemporary construction has been thoughtfully designed to meet the needs of today's modern family in a tranquil natural setting just 7 km from the CBD.
Tastefully appointed with quality finishes and thoughtful inclusions throughout, this bespoke family home features an effortless lower-level living layout with wonderful indoor-outdoor flow, along with premium al fresco entertaining, and a designer kitchen adjacent. Multiple living spaces and its fourth bedroom feature on its middle level with further bedrooms and study zone on its upper level, including a luxurious master suite with breathtaking views to its natural, leafy outlook.
Nestled on an east-to-rear allotment backing onto its own natural oasis, this home offers a serene retreat in a well-serviced location, enjoying direct connection to Kedron Brook's bikeway and acres of parklands, while also close to the conveniences of Alderley and Stafford.
Highlights include:
- Contemporary construction with quality fixtures
- Live amongst the trees with direct access to Grinstead Parkland and Kedron Brook
- Multiple living zones providing ultimate separation for families
- Premium entertaining deck connected to nature adjacent to kitchen
- Designer kitchen with induction cooking, AEG self cleaning oven, Miele Dishwasher
- Multiple separate living upstairs and down
- Luxury master suite with balcony, large walk-in wardrobe and beautiful ensuite with freestanding bath
- Private, north facing entertaining zone
- Large salt water swimming pool and sundeck overlooking parklands
- Stunning natural setting delivering direct access to Kedron Brook bikeway and parklands
- 8.14 KW Solar system
A beautiful light-filled entry makes a welcome first impression, with a tranquil study space and connection to its three bedrooms on this upper lower level. Beautiful hardwood timber floorboards and a soft white palette help showcase the gorgeous private treed outlook beyond. The luxury master suite takes in a lovely skyline and leafy outlook from its own balcony, and has a big walk-in wardrobe and striking ensuite with freestanding bath and open large shower. Two more bedrooms on this level have built-in wardrobes, ceiling fans, and connection to a generous family bathroom.
Downstairs showcases striking raked timber ceilings paired with sleek polished concrete flooring, creating a perfect balance of warmth and modern sophistication throughout the family and dining rooms. The fourth bedroom, family bathroom and laundry room and located on this level with connection from its dining room to a beautifully leafy courtyard.
Enhanced by timber accents and sleek white cabinetry, the designer chef's kitchen showcases a striking three-metre island finished with natural stone, creating an ideal space for relaxed entertaining against a lush backdrop. Premium appliances include an AEG self-cleaning oven, Bosch induction cooktop, and Miele dishwasher. Seamlessly designed for effortless entertaining, expansive glass sliders open to reveal a private, north-facing deck surrounded by leafy greenery.
Stepping down, a large living zone enjoys separation, featuring light-filled interiors, it offers effortless connection through sliding glass doors to the stunning north-facing al fresco deck. This enticing retreat is the ultimate entertainment zone with a perfect aspect and gorgeous natural treed outlook.
From here, enjoy easy line of sight to the kids playing in the in-ground swimming pool and sundeck overlooking the tranquil parkland and brook below.
This thoughtfully-appointed property also features a suite of inclusions such as ceiling fans throughout, multiple living zones and external sitting areas, storage room, quality window furnishings, a big laundry with external access, and a double carport with storage.
Offering both convenience and lifestyle, this family friendly area has an abundance of public greenspace, bikeways, cafés, retail, excellent schools and public transport close by. Kedron Brook Bikeway and Grinstead Park are on your doorstep, while a short drive takes you to the cafes and conveniences of Alderley's village precinct, as well as the villages of nearby Grange, Newmarket and Wilston.
Positioned in the Enoggera State School and Everton Park State High School catchment, this property is also close to a suite of private schools including St Ambrose Primary School, Hillbrook Anglican High School, Marist College and Mt St Michael's College.
This is a fantastic opportunity to secure stylish quality living in sought-after Alderley. Simply move in and start enjoying your idyllic family lifestyle in this peaceful setting just 7 km to the CBD.
- Parkside Location
607m² / 0.15 acres
2 garage spaces
4
3
This property is being sold by auction or without a price and therefore a price guide can not be provided. The website may have filtered the property into a price bracket for website functionality purposes.
Agents
- Loading...
- Loading...
Loan Market
Loan Market mortgage brokers aren’t owned by a bank, they work for you. With access to over 60 lenders they’ll work with you to find a competitive loan to suit your needs.
