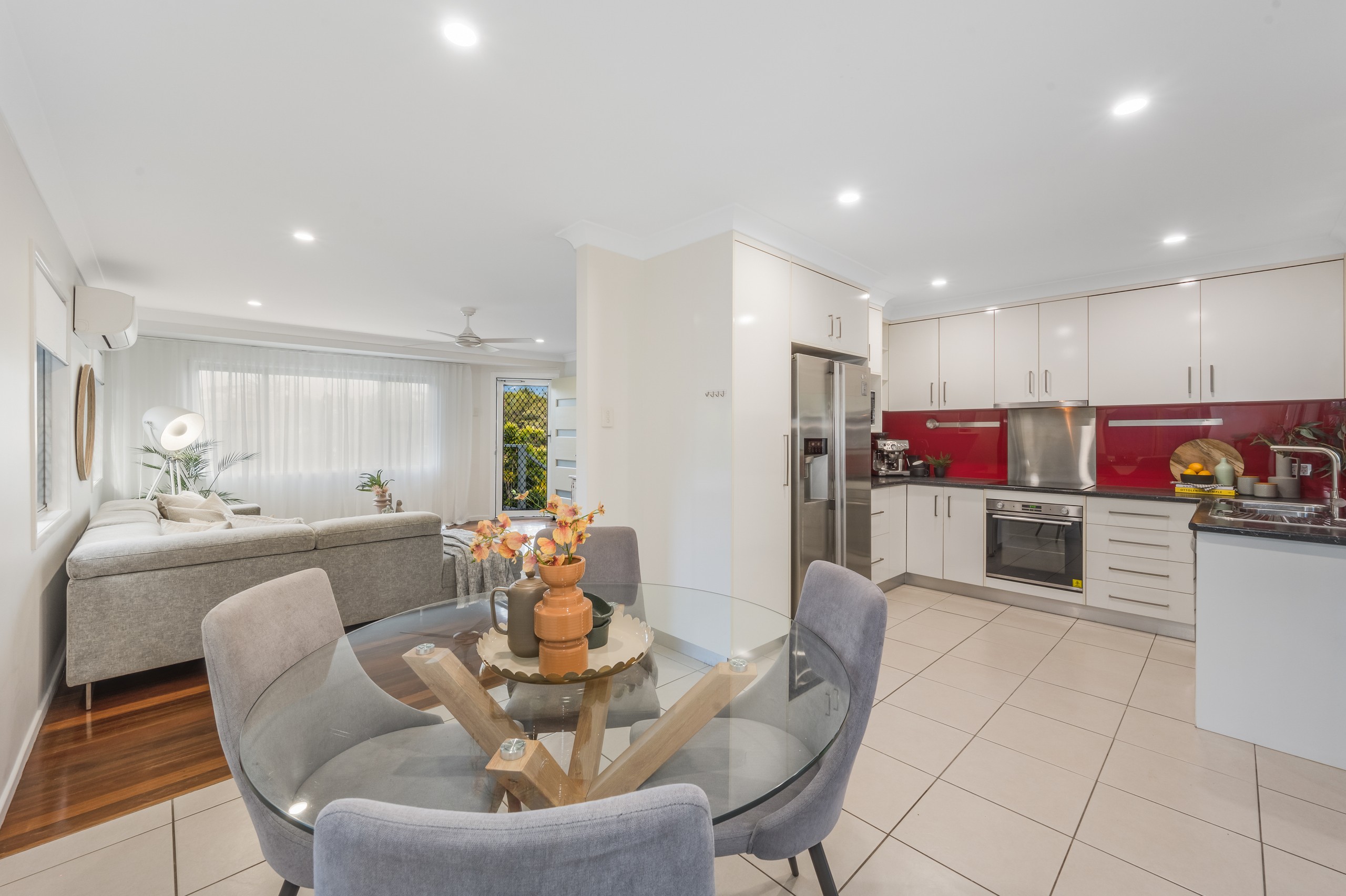Are you interested in inspecting this property?
Get in touch to request an inspection.
- Photos
- Video
- Floorplan
- Description
- Ask a question
- Location
- Next Steps
House for Sale in Ferny Hills
Family-Friendly Living with Privacy and Elevation - Your Hidden Gem Awaits at 32 Gordon Road, Ferny Hills!
- 3 Beds
- 1 Bath
- 3 Cars
Welcome to 32 Gordon Road, where elevated luxury meets family harmony! This enchanting property is the perfect blend of comfort and functionality, making it an exquisite retreat for family living or an exceptional first-time home. Nestled in a friendly neighbourhood, you'll experience a vibrant community where friendships thrive, and neighbours naturally connect. This elevated three-bedroom residence exudes modern charm and warmth throughout, offering a seamless sanctuary for all.
The thoughtfully designed layout provides an ideal space for family life on one level, while also presenting opportunities for personalization and expansion. Embrace refreshing breezes and the convenience of being just moments from shops, schools, and transport links. Renovated with care, the stylish bathroom and the well- appointed outdoor space enhances the undeniable allure of this home.
As you step inside, you are greeted by polished hardwood floors, freshly painted walls, and brand-new neutral curtains that infuse a fresh, inviting atmosphere. The open layout beautifully caters to families or working couples looking to entertain, the upper-level features three comfortable bedrooms, two fitted with built-in robes. The master bedroom is spacious, filled with natural light, accommodating a king bed and ample storage.
The brand-new bathroom is a standout feature, showcasing sophisticated finishes and luxurious amenities. Step outside to the private backyard sanctuary, perfect for relaxation and play, featuring multiple zones for exploration, including a decked entertaining area and room to create your dream garden or add a swimming pool. This home's elevated position radiates warmth and light, with polished timber floors flowing seamlessly to the bedrooms and living areas.
The tiled kitchen area is designed for easy maintenance. The air-conditioned upper level boasts an expansive living and dining area that opens onto a covered deck with beautiful green views. The modern kitchen combines style and practicality with stainless steel appliances, generous counter space, and ample storage, making it perfect for family meals and gatherings. The fully fenced yard provides a level lawn area ideal for children and pets.
Additional Features Include: A spacious laundry on the lower level, with room for a single car lock-up garage and an expansive workshop for your tools. A carport and an electric gate for enhanced convenience and security. A 3kW solar system for improved energy efficiency and reduced bills! Situated in a welcoming community, this home not only offers immediate comfort but also fantastic opportunities for future enhancements. Enjoy the delightful lifestyle that comes with proximity to local schools, parks, shopping, dining, and convenient public transport.
Features We Love Inside:
• Three upper-level bedrooms; two with built-in robes and a spacious master featuring new plantation shutters and a double wardrobe. All bedrooms are equipped with ceiling fans with lights, brand new curtains and split air-conditioning systems.
• Split air-conditioning in the living and dining area, complemented by polished timber floors.
• Stylish new plantation shutters throughout.
• Spacious kitchen with ample storage and expansive bench space.
• Brand new family bathroom with floor-to-ceiling tiles around the bathtub, mirrored vanity and a large luxury shower.
• Lower level includes single car garage with spacious workshop and large laundry area.
Features We Love Outside:
- Carport with space for a caravan or boat.
- Private, spacious backyard ideal for family gatherings.
- Electric gate and fencing.
- A charming cubby house for kids.
- Garden shed for extra storage.
- Room for a swimming pool or garden enhancements on the generous 607m² block.
- 3KW of solar.
- Large covered rear deck with UV blinds for added comfort.
- Fully fenced, flat lawn area suitable for children and pets, with room for a future swimming pool.
Location Snapshot:
- 250m to George Wilmore Park
- 600m to Ferny Hills State School
- 750m to Ferny Hills Aquatic Centre
- 800m to Ferny Grove Train Station
- 1km to Patricks Road State School
- 1.6km to Arana Plaza
Don't miss your chance to call this hidden gem your home!
Join Chloe D'Ath and her team at one of the open homes and start creating lasting memories at 32 Gordon Road, Ferny Hills!
607m² / 0.15 acres
1 garage space and 2 carport spaces
3
1
This property is being sold by auction or without a price and therefore a price guide can not be provided. The website may have filtered the property into a price bracket for website functionality purposes.
Agents
- Loading...
Loan Market
Loan Market mortgage brokers aren’t owned by a bank, they work for you. With access to over 60 lenders they’ll work with you to find a competitive loan to suit your needs.
