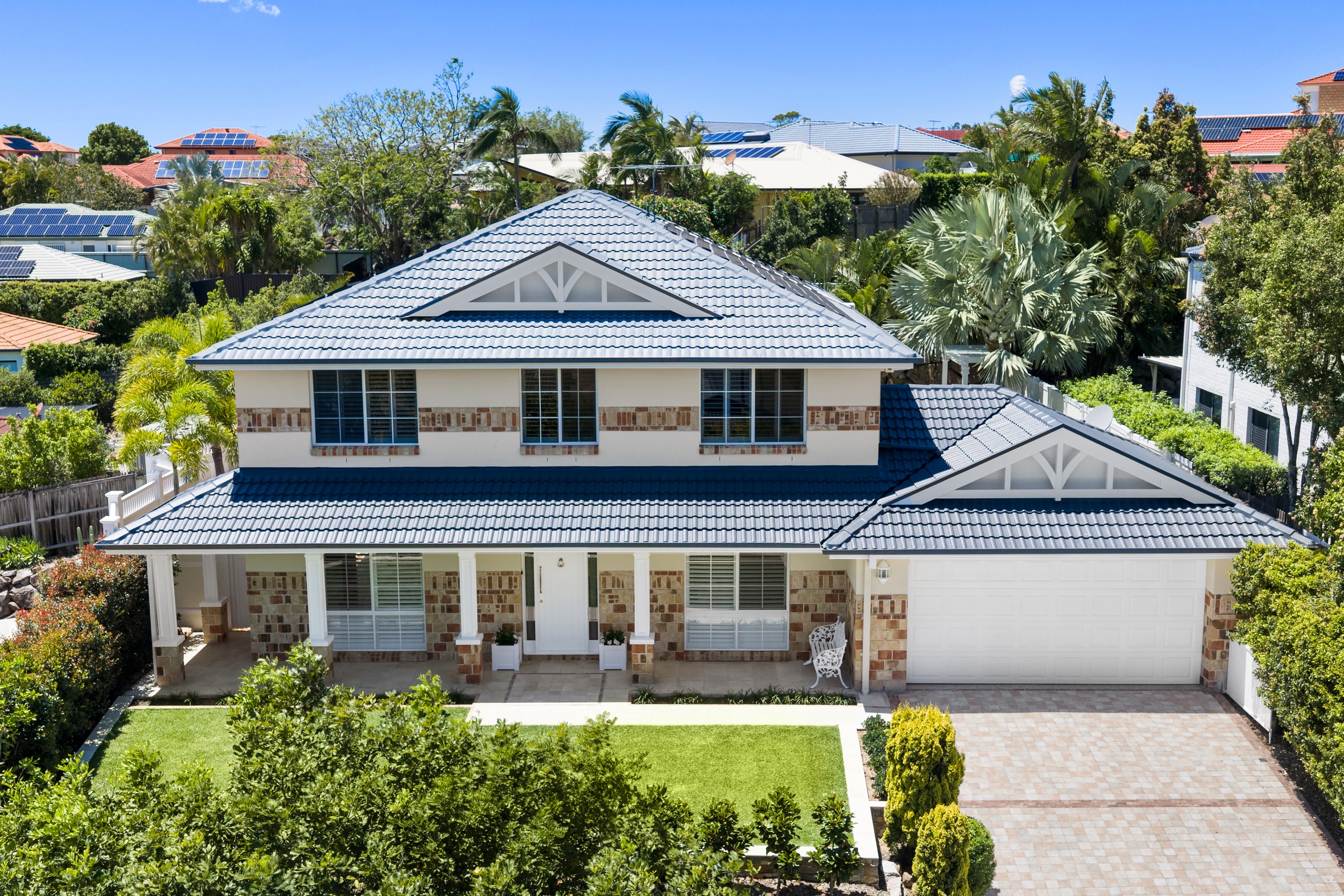Are you interested in inspecting this property?
Get in touch to request an inspection.
- Photos
- Video
- Floorplan
- Description
- Ask a question
- Next Steps
House for Sale in McDowall
A Timeless McDowall Masterpiece of Elevated Luxury
- 4 Beds
- 2 Baths
- 2 Cars
Commanding an elevated allotment in an exclusive pocket of McDowall, this beautifully refurbished residence presents exceptional liveability, timeless quality and uncompromised amenity for modern families. Flawlessly appointed with premium fixtures and finishes throughout, this stunning forever home has been designed to promote effortless everyday luxury, offering superb comfort, generous proportions and first-class entertaining.
Notable features of this outstanding home include -
- Beautifully elevated 717sqm parcel nestled in a tranquil, leafy enclave
- Quality construction, full renovation with high quality appointments throughout
- Showpiece chef's kitchen featuring premium appliances, handcrafted cabinetry, and elegant natural stone benchtops
- Beautifully separated formal and informal living areas across the primary level
- A choice of alfresco entertaining spaces extending from both the formal and casual living areas
- Resort-style swimming pool and spa with waterfall feature
- Expansive upstairs living retreat centred around a timeless fireplace
- Large master suite with ensuite, walk-in robe and private balcony, supported by three additional bedrooms with built-in wardrobes
- Dedicated home office on the lower level, with fifth bedroom potential
- Secure internal double garage, huge dream laundry
- Ducted air conditioning, rainwater tank and battery storage, with a 6.5kW solar system enhancing energy efficiency and seasonal pool heating
- Beautiful established landscaped gardens
- Positioned only 10 minutes from Westfield Chermside and 20 minutes from the CBD and airport
Arriving via the front patio of this classically styled residence, a gracious entryway makes a sophisticated statement, welcoming you with gorgeous French pattern travertine flooring, ornate architraves, cornices and mouldings, and stylish light fittings.
Anchoring the heart of the home is a magnificent Jarrah staircase, a true craftsmanship piece that adds richness, warmth and architectural presence to the interior. Its solid timber construction and beautiful natural grain elevate the home's character, setting the tone for the premium finishes showcased throughout.
A wide hallway leads to the primary living on the lower level, where the chef's kitchen makes a worthy focal point, showcasing walnut-marbled stone benchtops, custom soft-close cabinetry, a freestanding Falcon stove, integrated Liebherr refrigeration, and integrated AEG dishwasher.
From here, a wonderful light-filled breakfast alcove features abundant glazing to capture garden views, while the spacious living room opens out to the enticing poolside entertaining deck. This totally private covered alfresco space offers a truly serene retreat, integrating seamlessly with the stunning resort-style pool and spa with waterfall features, and surrounding tropical gardens.
Featuring immaculate polished timber floors, a separate formal dining and lounge room on this level offers an elegant setting for more special occasions, opening seamlessly out to another huge deck ideal for larger scale entertaining. Thoughtfully positioned off the entryway, a big home office also has polished timber floors, and a lovely outlook across the front patio and garden. From here, an inviting central stairwell leads to the upper level, where a spacious living room with a cosy fireplace creates the perfect setting for a private library, reading retreat, or refined secondary living space.
Complete with a dedicated sitting room and an expansive private balcony embracing serene leafy vistas and absolute privacy. The showcase master suite offers a remarkable parent's retreat, complete with a large walk-in robe and a sumptuous ensuite adorned with Emperador marble flooring and a characterful 6ft cast-iron bathtub. Equally refined, the large family bathroom, also finished in marble and featuring an original freestanding cast-iron bathtub, services the three additional well-proportioned bedrooms on this level, each appointed with built-in wardrobes.
This immaculate property also has a dream modern laundry with external access and a secure internal double garage. With ducted air conditioning throughout, this sustainable home also includes a rainwater tank, with a 6.5kW solar system enhancing energy efficiency and seasonal pool heating. Beautifully landscaped low maintenance gardens surround the allotment, providing a private oasis in its elevated setting.
Enjoying a high-set position in a quiet enclave in a family-friendly community, this sought-after location just 20 minutes from the city offers both convenience, peace, and lifestyle. The shopping, dining and services of Westfield Chermside are only 10 minutes away, while the walking trails and natural attractions of Bunyaville Conservation Park and Chermside Hills Reserve are just moments from your door.
Such beautifully appointed homes of this calibre are incredibly scarce. This is a remarkable opportunity to secure a truly timeless, quality forever home that your family will cherish for decades to come. Act now!
2 garage spaces
4
2
This property is being sold by auction or without a price and therefore a price guide can not be provided. The website may have filtered the property into a price bracket for website functionality purposes.
Agents
- Loading...
Loan Market
Loan Market mortgage brokers aren’t owned by a bank, they work for you. With access to over 60 lenders they’ll work with you to find a competitive loan to suit your needs.
