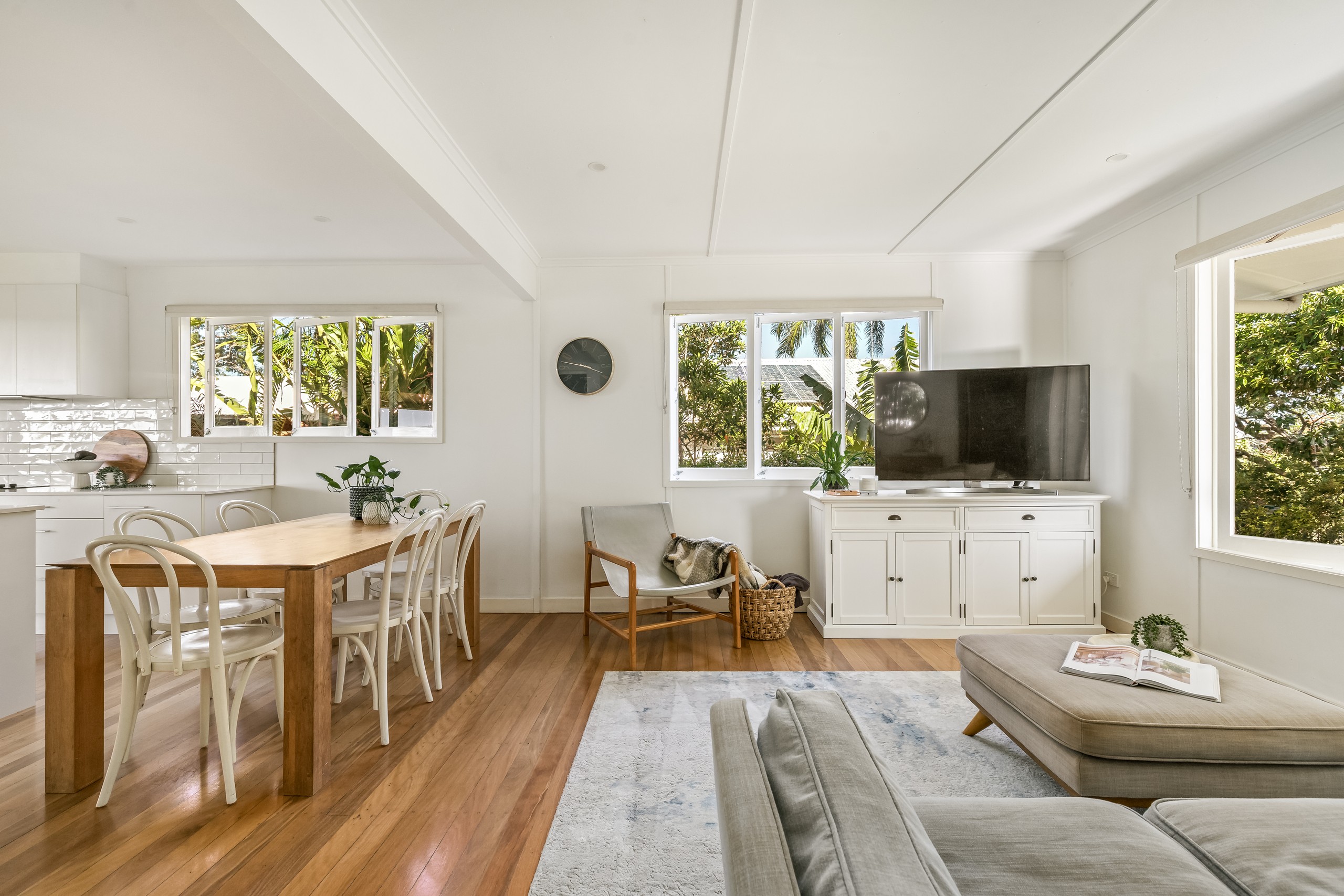Inspection and auction details
- Friday28November
- Saturday29November
- Auction6December
Auction location: On Site
- Photos
- Video
- Floorplan
- Description
- Ask a question
- Location
- Next Steps
House for Sale in Stafford Heights
Elevated Family Home with Sweeping views and Functional Layout
- 3 Beds
- 2 Baths
- 4 Cars
Perched high on an elevated 612m² block, this elegant home offers the ultimate blend of privacy, peace, and panoramic views all the way to Moreton Island.
Imagine waking up to your morning tea on the deck or winding down with breathtaking sunsets in the evening-this home is a sanctuary for those who appreciate the finer things in life.
Designed with the modern family in mind, the open-plan layout ensures that whether you're prepping dinner in the kitchen or relaxing in the spacious living areas, you're always connected to the vibrant heart of your home, with a direct line of sight from the living to the outdoors. Superb elevation providing cross flow breezes, a separate wing for your living and sleeping zones, all combine for a winning formula.
The level backyard is perfect for the kids to play, giving you peace of mind while you enjoy life's little luxuries.
Perfectly positioned in one of Stafford Heights most sought-after streets, this charming, meticulously cared for home delivers an unbeatable combination of lifestyle, flexibility and future potential.
A home that evolves with you:
Originally built in the early 1960s, this classic home has stood the test of time, offering a versatile layout that balances privacy with connectivity - perfect for modern family living. Recent renovations include freshly painted interiors and exteriors, a new kitchen and laundry, a rear deck with flyover roof, roof replacement, and updated bathroom, toilet, and ensuite. With its high vantage point and prized north facing rear, you'll not only enjoy the constant breezes but the ever changing elevated views in the area.
Spacious & functional layout:
Features three generously sized light filled, air-conditioned bedrooms, the main with an ensuite and floor to ceiling wardrobes. The bedrooms are located down a separate wing of the home. Its spacious open plan living area with large windows to the front and glass french doors to the rear deck allows for cross flow ventilation and light to filter through. Offer a flowing, functional design with connection inside and out, allowing for both relaxed family time and private retreats.
Thoughtfully tucked away beside the kitchen, the internal laundry brings a sense of ease and practicality to daily routines.
On the lower level, a legal-height multipurpose room offers excellent flexibility - currently set up as a home office and gym, it can also transition into a comfortable guest bedroom. Under the home, you'll find remote parking for two cars along with generous storage for camping equipment and household items.
Outdoor entertaining:
Enjoy the morning sun on your welcoming rear entertainment deck and embrace the home's lush surroundings, elevation, and breezes; overlooking the level lush gardens. Ideal for outdoor dining, entertaining, or simply unwinding in the picturesque setting, providing seclusion and flexibility for whatever your needs may be.
Landscaped gardens & private oasis:
A true sanctuary, the backyard landscaping provides a lush, private escape.
Future potential & lifestyle location:
Homes in this premium pocket of Stafford Heights are tightly held for a reason. This is a location that offers the best of both worlds: a close-knit community and unparalleled convenience with everything nearby.
Location Highlights:
Walkable to Somerset Hills State School & Craigslea State High (both in catchment)
Walkable to Rode Road Shopping Centre featuring major grocery store, cafes, restaurants, butcher, post office and more
Close to St Anthony's, Padua College, Mt Alvernia, and Northside Christian College
Minutes to Chermside Shopping Centre, local cafes, parks and dining precincts
Quick access to public transport and major arterials to the CBD and airport
Rental Expectation: $795 - $815 per week
Currently Owner Occupied
With its prime location, elevated position, outlook, and future potential, this property represents a smart investment in a suburb poised for continued growth. Opportunities to secure a stunning home on an elevated blue-chip block, offering unlimited upside at an entry-level price, are becoming increasingly rare.
Don't miss the opportunity to capitalise on one of Brisbane's most in-demand locations - secure this beautiful, versatile and value-packed home today.
180m²
612m² / 0.15 acres
2 garage spaces and 2 off street parks
3
2
This property is being sold by auction or without a price and therefore a price guide can not be provided. The website may have filtered the property into a price bracket for website functionality purposes.
Agents
- Loading...
- Loading...
Loan Market
Loan Market mortgage brokers aren’t owned by a bank, they work for you. With access to over 60 lenders they’ll work with you to find a competitive loan to suit your needs.
