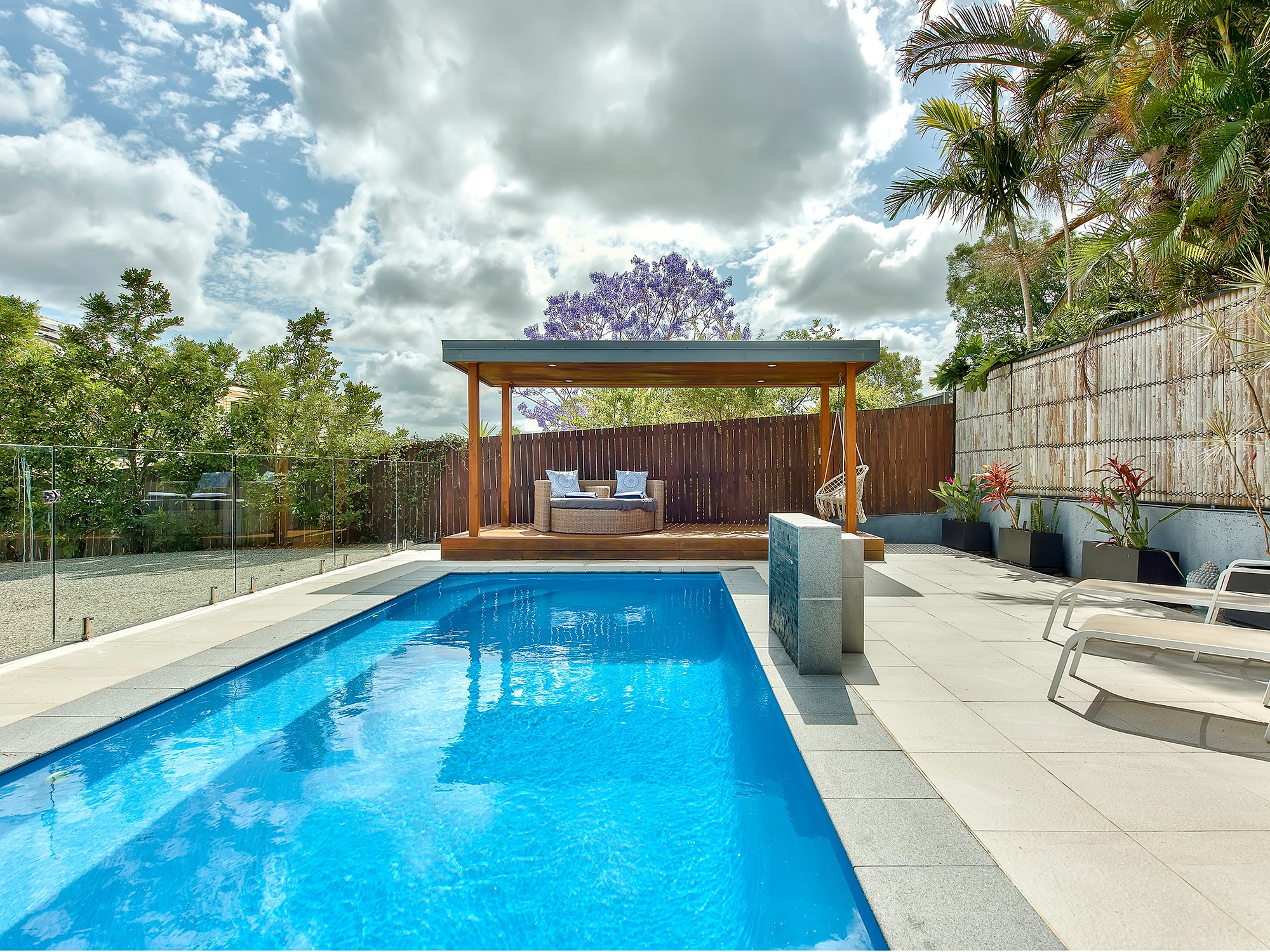Sold By
- Loading...
- Photos
- Floorplan
- Description
House in Stafford
Spacious 716m² Family Home with New Pool and Dual Living Potential
- 5 Beds
- 3 Baths
Elevated above a quiet pocket of Stafford, this substantial dual-level home offers space and flexibility in one of Brisbane's fastest-evolving suburbs. Set on a 716sqm allotment, it delivers a family-focused floor plan with a new swimming pool and dual-living potential, ideal for extended family, a home business or simply room for everyone to spread out.
The home's generous proportions are immediately felt upstairs, where open-plan living flows effortlessly to the outdoors. Freshly painted interiors and polished timber floors enhance the sense of light and warmth, while glass sliders open to a wraparound deck capturing leafy suburban and Mount Coot-tha views. Designed for relaxed entertaining and everyday living, it delivers an easy indoor-outdoor rhythm.
Thoughtfully positioned, the kitchen combines contemporary style with everyday practicality. A long stone island breakfast bar offers ample preparation space, complemented by abundant cabinetry and quality stainless-steel appliances including a six-burner gas cooktop, electric oven, feature rangehood and dishwasher.
Three bedrooms occupy the upper level, each with built-in storage, ceiling fans and a calm neutral palette. The master suite opens to the deck and features a walk-through wardrobe and an ensuite finished with floor-to-ceiling tiles and chandelier lighting. The main bathroom also impresses with timber-look tiling with bath and separate shower.
Downstairs features a spacious second living area, kitchenette, two additional bedrooms, office nook and bathroom. This versatile level functions perfectly as a guest or teenager's retreat, or as a potential self-contained studio. A concealed laundry and wine cellar add functionality, while sliding doors open to a shaded patio.
The north-facing rear captures sunlight across the pool area throughout the day, framed by a timber pavilion ideal for lounging or entertaining. Fully fenced and private, the property includes a wide driveway accommodating up to six vehicles.
Sustainability meets convenience with solar power and a Tesla charger, reducing running costs while enhancing everyday comfort. Ducted and split-system air-conditioning, ceiling fans and generous storage complete the home's thoughtful inclusions.
Within easy reach of Everton Plaza's cafés, Stafford City Shopping Centre, schools and transport, this address combines inner-city accessibility with suburban calm. Surrounded by quality homes and ongoing growth, it's a smart, spacious and future-ready opportunity for families or investors alike.
Representing exceptional value in a high-growth pocket, this property is a must-see. Contact us today to arrange an inspection.
716m² / 0.18 acres
5
3
